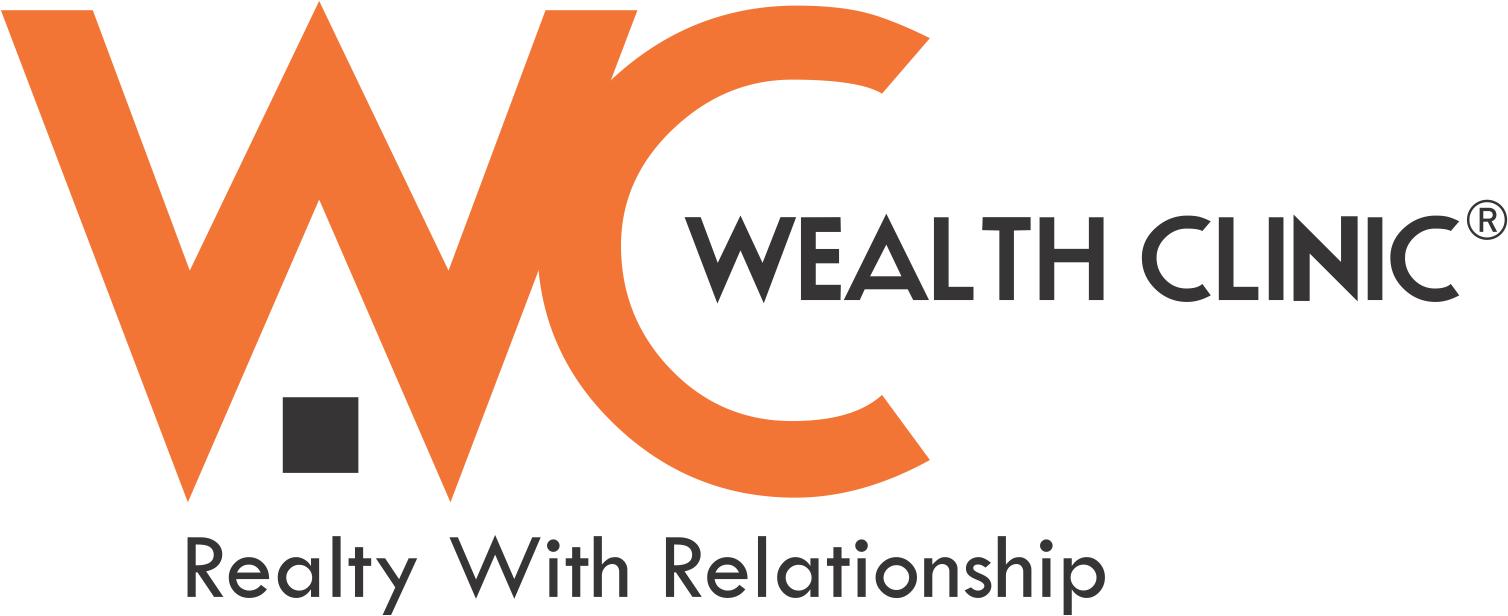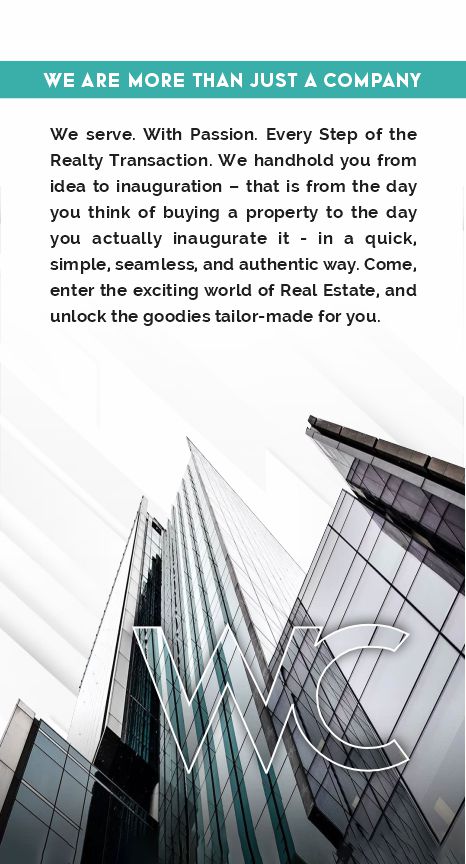
We are Wealth Clinic Team

RERA45216852231455
UPRERAPRJ5857
Gulshan Botnia, Noida, is a meticulously planned residential project with stateoftheart amenities and intricate planning It sprawls across an area of 53 acres with 764 units Its strategic location in Sector 144, Noida makes it a great investment with proximity to major social amenities The Gulshan Botnia apartments are divided into 2 BHK and 3 BHK configurations that offer luxurious living The Gulshan Botnia Township, Sector 144, Noida is a premium residential project which has been constructed with close attention to detail Residents get a stunning view of the scenic landscape that encircles the towers The civic and social amenities provided surpass the mediocrity level and render a ritzy experience to the residents The Gulshan Botnia Project was launched on 1st February 2016 and was granted a certificate of commencement The possession date is expected to be February 2024
| Key Amenities | Key Features | |
|---|---|---|
| Safety |
|
|
| World Class Amenities |
|
|
| Walls | Oil Bound Distemper |
|
| Master Bedroom-Walls | Oil Bound Distemper |
|
| Master Bedroom-Flooring | Vitrified Tiles |
|
| Other Bedrooms-Flooring | Vitrified Tiles |
|
| Living Area-Flooring | Vitrified Tiles |
|
| Kitchen-Equipments | Double Bowl Sink |
|
| Structure | RCC Frame Structure |

Gulshan Homz seeks to draw inspiration from five key aspects of our environment, namely earth, fire, water, sky, wind which translate into truthfulness, quality, faith, passion and professionalism respectively. It seeks to conquer all obstacles with a view towards offering unique housing solutions to customers. Founded more than 25 years earlier by Gulshan Nagpal, the organization has always thrived on account of its futuristic vision. It structures are supremely contemporary and awe inspiring to say the least. The portfolio of Gulshan Homz projects encompasses several luxury residential offerings in Delhi-NCR. Well connected locations are chosen which possess ample growth potential.
Okay, I want to buy a home here. What are the documents I need to provide to complete the sale?
The list of documents required to confirm your booking is below; 1. Residence / Address proof (Aadhar Card Copy) 2. Identity proof 3. PAN card copy 4. Passport size photographs 5. Bank Att
Where is Gulshan Botnia located?
Gulshan Botnia is very conveniently located in Noida Expressway, Sector 144, Noida It is a trending location connected by the following major road(s); 1. NoidaGreater Noida Expressway - 2.
If I live here, what amenities can I look forward to?
Apart from being well designed with an emphasis on quality construction, here are some important amenities you get; 1. Gymnasium2. Swimming Pool3. Badminton Court(s)4. Kids' Play Areas / S
What is the construction status of Gulshan Botnia?
We list projects only from trusted top rated developers. This ensures peace of mind for buyers like you and customer delight is our priority! The construction stage of Gulshan Botnia is pr
This advertisement is for marketing purposes only and should neither be relied upon when making a decision to purchase nor as a legal document. The photo-graphic and artistic impressions contained in this advertisement are for illustrative purposes only. Statistics quoted in this advertisement are not guaranteed by the developer as they are tentative and subject to changes at the sole discretion of the Developer. Purchasers should make their own enquiries and where applicable obtain appropriate professional advice as to their particular circumstances. *T&C apply | #1 Sq. Mtr. - 10.764 Sq. Ft.