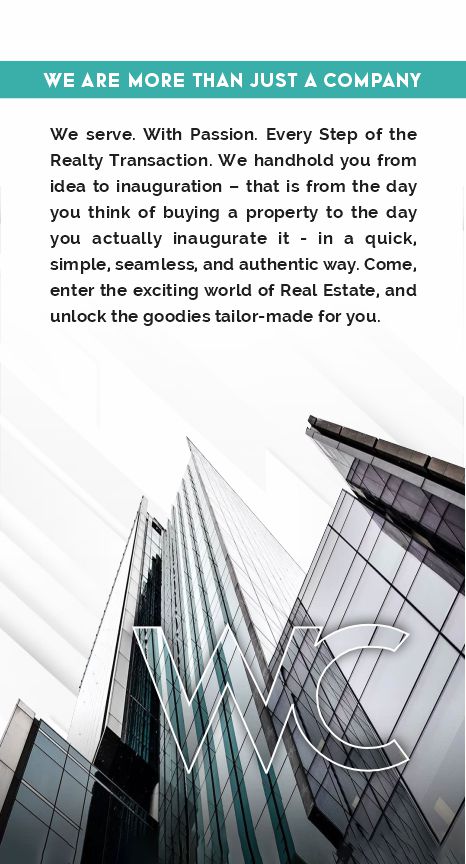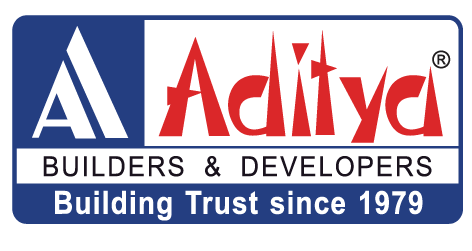
We are Wealth Clinic Team

RERA45216852231455
UPRERAPRJ1498, UPRERAPRJ2115
Aditya City Apartments is a unique project that offers a wide range of luxurious apartments that come in a variety of sizes and configurations. The project offers 1900 units spread over a total area of 14 acres, with sizes ranging from 783 sqft to 1380 sqft. The project offers 85 percent of the project area being covered in green and open space, making it a great choice for those who are looking for a peaceful and tranquil environment. The project is well connected to various parts of Ghaziabad, with smooth connectivity to Delhi NCR. The project is also close to the proposed metro station, making it a great choice for those who are looking for an easy commute.
| Key Amenities | Key Features | |
|---|---|---|
| Safety |
|
|
| World Class Amenities |
|
|
| Master Bedroom-Walls | Acrylic Emulsion |
|
| Walls | Acrylic Emulsion |
|
| Master Bedroom-Flooring | Vitrified Tiles |
|
| Other Bedrooms-Flooring | Vitrified Tiles |
|
| Living Area-Flooring | Vitrified Tiles |
|
| Bathroom | Shower Panel, Premium Bath Fittings |
|
| Structure | RCC Frame Structure |

Aditya Developers was founded as the Agarwal Associates Group. The company was one of the oldest real estate entities to bet on the rapid growth of the industry in India. The company has developed several landmark projects over the years. The portfolio of Aditya properties encompasses multiple residential projects including apartment complexes and townships along with office complexes and shopping malls. The company has also played a huge role in the transformation of the Delhi-NCR region. The company was founded by the Late B.B. Agarwal who was one of the earliest industry pioneers to envision the potential of the Delhi-NCR market.
What are the documents required before concluding a sale?
The list of documents required to confirm your booking is below; 1. Residence / Address proof (Aadhar Card Copy) 2. Identity proof 3. PAN card copy 4. Passport size photographs 5. Bank Att
What kind of amenities does Aditya City Apartments come loaded with? Give me a few important ones please.
Awesome amenities are around to ensure you and your family fall in love with your home every day! Some important ones are; 1. Gymnasium2. Swimming Pool3. Badminton Court(s)4. Kids' Play Ar
What kind of dwelling units does Aditya City Apartments offer?
Aditya City Apartments offers well designed residential units of type(s) Apartments. Feel free to explore options.
Is the developer experienced? What are the other projects and their current status?
You will be glad to know that we only list projects from reputed and experienced developers here. In this case, Aditya Builders And Developers is established since 1983. A list of their pr
This advertisement is for marketing purposes only and should neither be relied upon when making a decision to purchase nor as a legal document. The photo-graphic and artistic impressions contained in this advertisement are for illustrative purposes only. Statistics quoted in this advertisement are not guaranteed by the developer as they are tentative and subject to changes at the sole discretion of the Developer. Purchasers should make their own enquiries and where applicable obtain appropriate professional advice as to their particular circumstances. *T&C apply | #1 Sq. Mtr. - 10.764 Sq. Ft.